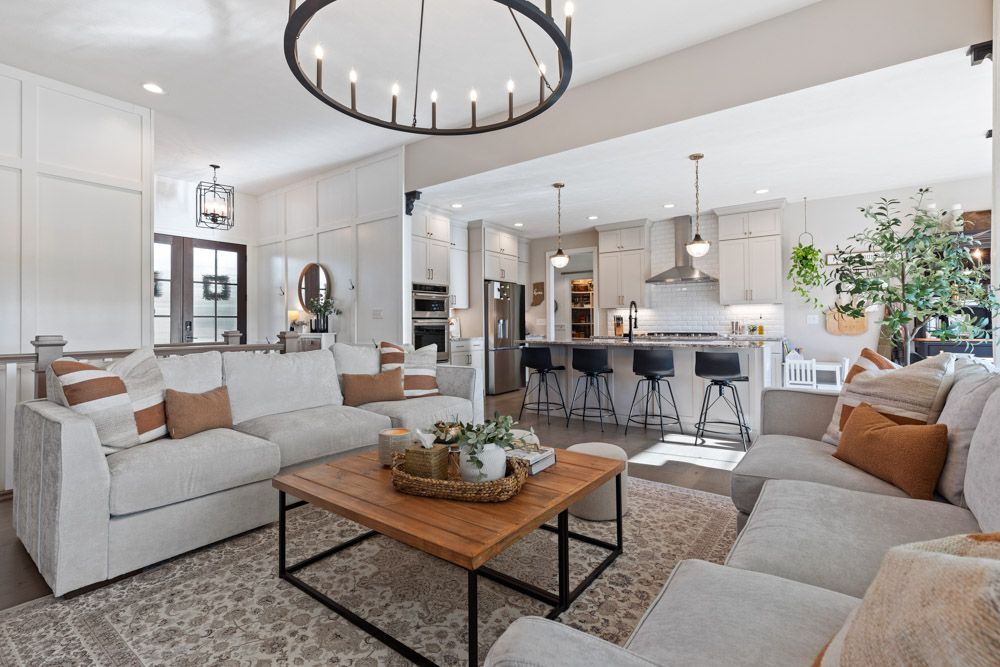
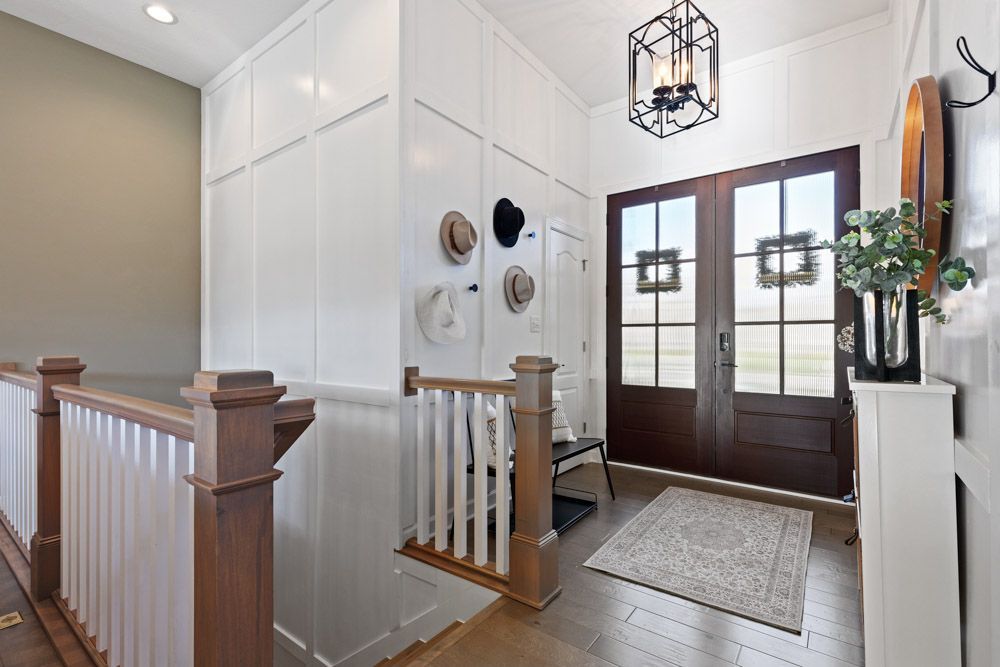
Our Services
Distinguished by providing a holistic conceptual design process that includes 3D modeling, layout, and plot plans for every design feature and space. This comprehensive approach allows clients to fully visualize their selections before making any final decisions, providing them with complete peace of mind for their end result.
Our services extend beyond design consultation, encompassing architectural reviews, custom design plan curation, procurement, project management, and installation. This seamless turnkey experience ensures a flawless transition from conception to completion.
How it Works
Consultation
We offer both virtual and in-person consultations, during which we will tour the space(s), discuss your preferred style, ideal functionality, and vision for the transformation to perfectly align with your personal tastes and needs. Photographs and measurements will be taken to facilitate the development of the design concept. For virtual consultations, this approach allows clients to actively participate in the process with a more hands-on approach.
Scope of Work
We create various layout options and detailed plot plans, complete with dimensions. Our services encompass sourcing both exterior and interior finishes, designing bespoke cabinetry and built-ins, and procuring furniture, textiles, lighting, and hardware. Furthermore, we source labor and provide cost estimates to support you and the contractor in establishing a comprehensive scope of work.
Design Plans
We offer fully printed 3D models, created using CAD software, which showcase multiple elevations and provide 2-3 design plan options for each space. We also develop mood boards to illustrate how each option complements the design elements. Furthermore, we procure samples of products, textiles, flooring, wallpaper, tiles, and provide paint swatches to enable the client to see the colors in various lighting conditions to assist in selecting the ideal colors for your home. Clients will have comprehensive access to our client portal, enabling them to access design plans across their devices, including pricing, web links, and all design plan details, allowing for fully informed decision-making before implementation begins.
Implementation
In addition to the aforementioned services, we will manage the procurement process by overseeing the ordering, monitoring, and delivery of all materials and products. We will coordinate with suppliers, vendors, and subcontractors. We will schedule installations and conduct thorough quality checks. Comprehensive project timelines will be provided, and we will address any necessary modifications during the installation phase. Finally, we will complete the final cleaning and styling to ensure a flawless final reveal.
What to Expect
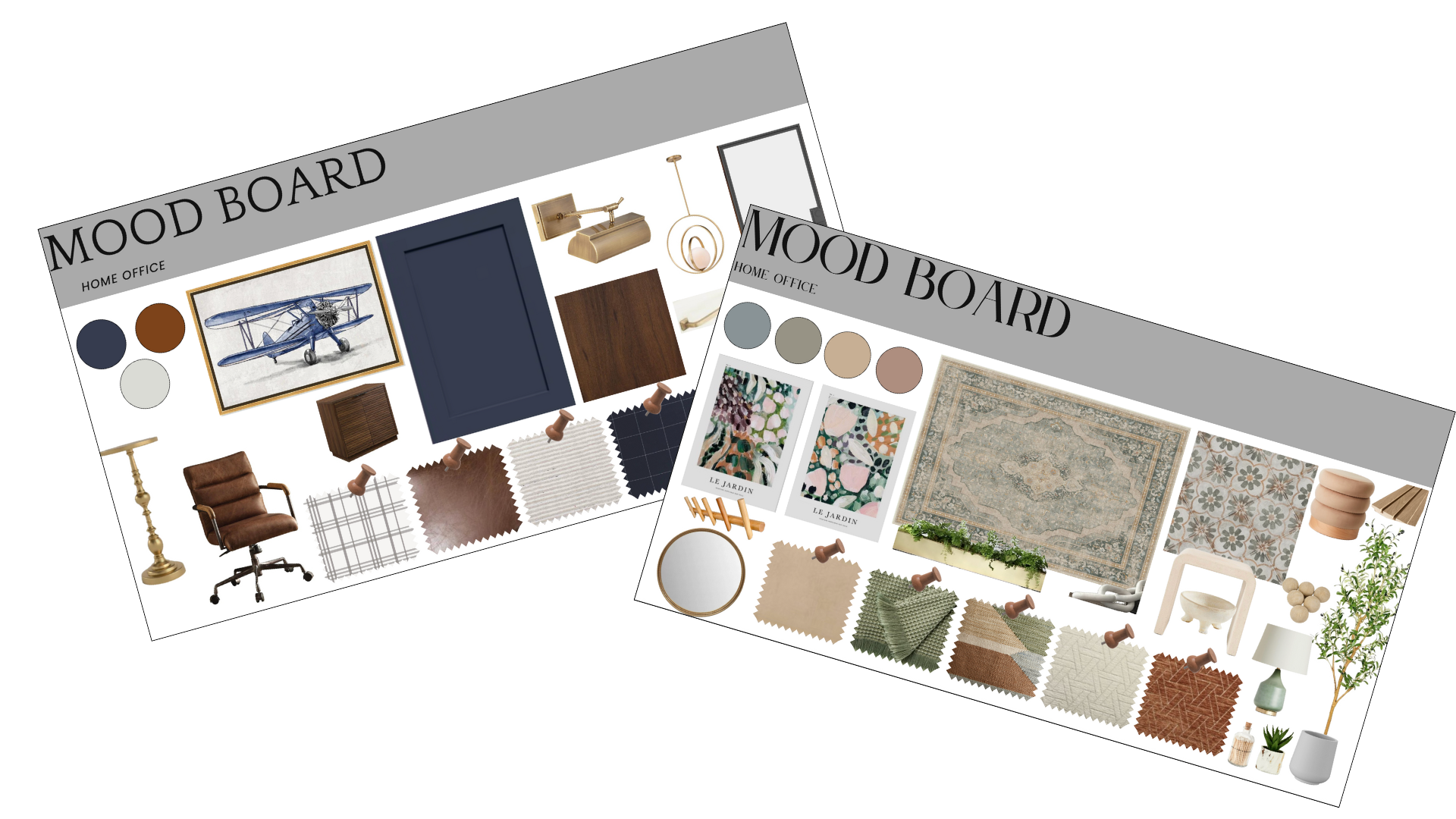
MOOD BOARDS
Synthesized color palettes, textures, and defining elements to illustrate how they harmoniously complement each other and inspire the design concept for the project.
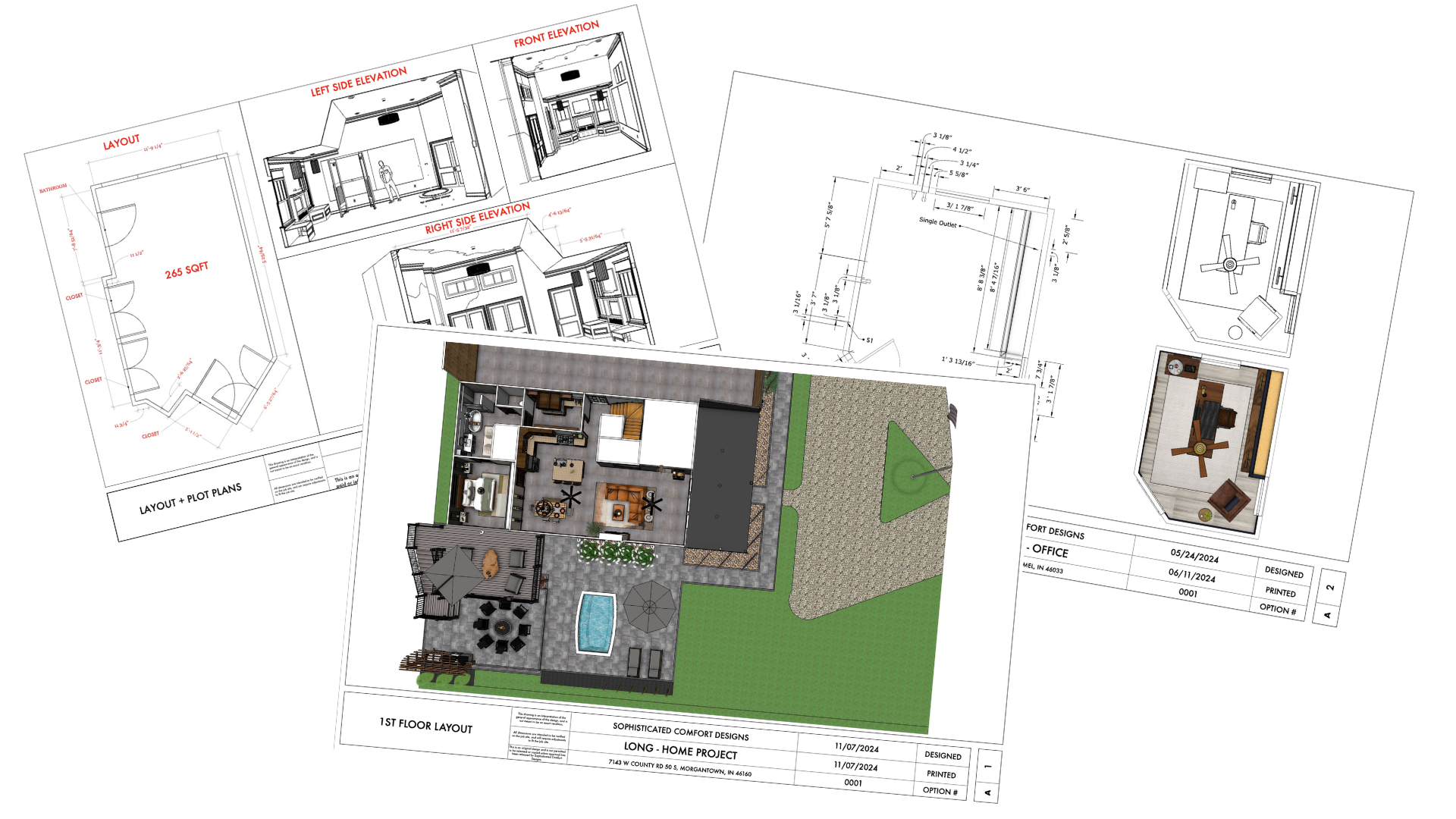
LAYOUT + PLOT PLANS
Enables the client to comprehend the spatial layout and facilitates the execution of design plans by the builder, contractor, suppliers, and vendors.
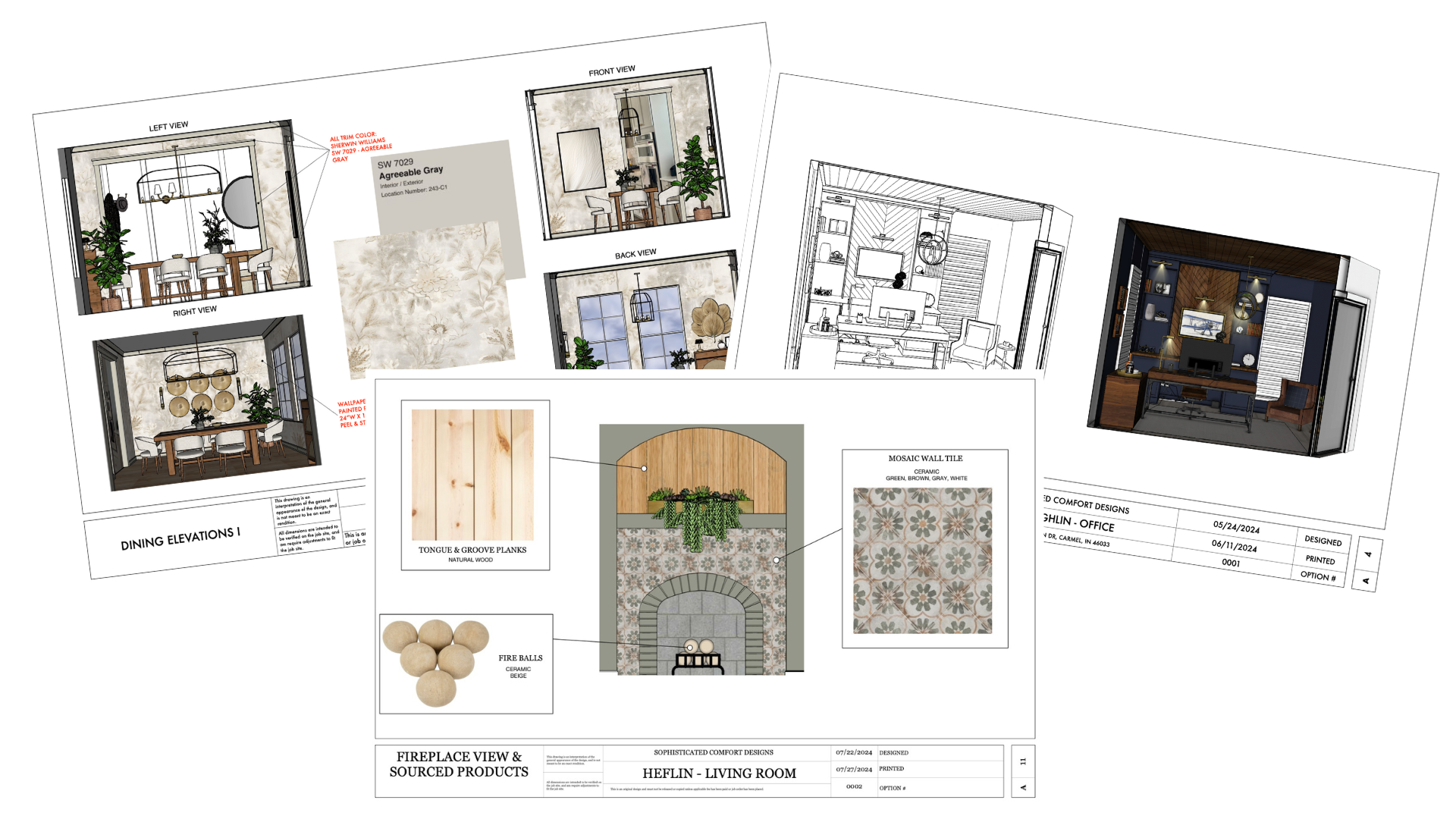
3D MODELING
Comprehensive 3D modeling of each space and angle enables the client to grasp the design plan’s intent and visualize the space’s transformation with the selected wallpapers, millwork, cabinetry, lighting, textiles, flooring, paint, decor, and furniture. This detailed representation facilitates informed decision-making during the final stages of the project.
Addititonal Services
REAL ESTATE STAGING
We provide a thoughtful design tailored to making spaces more spacious, inviting & practical which allows buyers to see the full potential of the space & visualize themselves in the space. This helps sellers sell faster & above asking price.
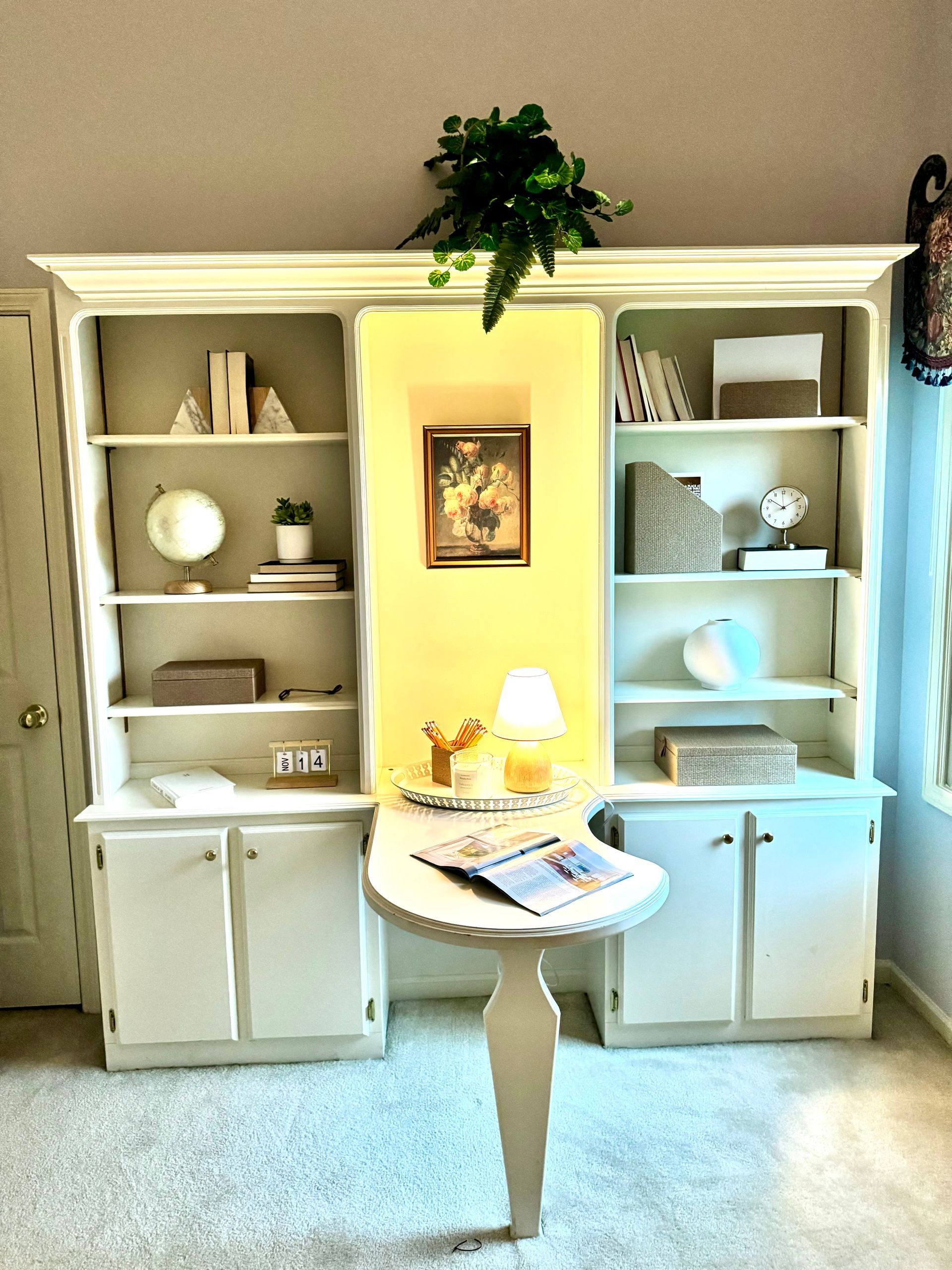
Frequently Asked Questions
List of Services
-
How much do your design services cost?List Item 1
We offer varied pricing per square foot based on the services being requested, from consult only, layout planning, sourcing, 3D modeling & renderings, to full project management services, which includes sourcing and implementing the projects design plan. Generally, design services account for 10% of the overall project budget. Please reach out for a more detailed price list.
-
How long does a design project take?List Item 2
The duration of a project is influenced by several factors, primarily the complexity of the project and the scope of work involved. Additionally, the client’s decision-making speed, the supplier’s turnaround time, and the builder/contractor’s availability to commence work after receiving the materials all contribute to the project’s timeline. Typically, projects take anywhere from three months to one year to complete. Full home design or commercial spaces can take two to four years to be fully completed.
Real estate staging services typically have a quick turnaround period of 1-4 weeks, depending on the scope of work required to prepare the space for staging. -
Do you work with clients outside of your local area?List Item 3
Certainly, virtual services are consistently provided. Additionally, travel to regions beyond local areas is feasible on a restricted basis, subject to additional travel-related charges.